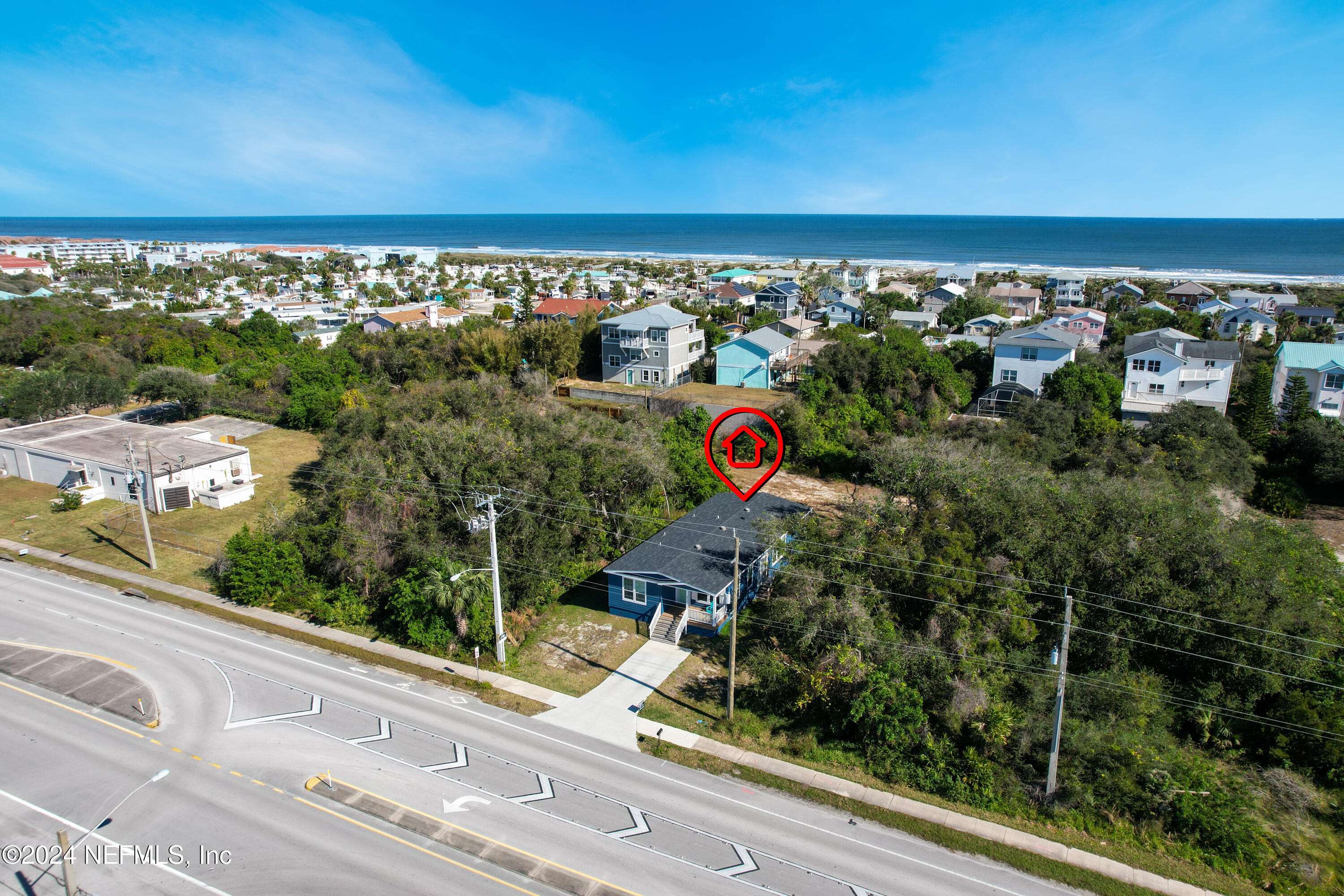HOW MUCH WOULD YOU LIKE TO OFFER FOR THIS PROPERTY?
3 Beds
2 Baths
1,680 SqFt
3 Beds
2 Baths
1,680 SqFt
Key Details
Property Type Single Family Home
Sub Type Single Family Residence
Listing Status Active Under Contract
Purchase Type For Sale
Square Footage 1,680 sqft
Price per Sqft $333
Subdivision Biera Mar
MLS Listing ID 2099746
Style Cottage,Ranch
Bedrooms 3
Full Baths 2
HOA Y/N No
Year Built 2023
Annual Tax Amount $6,255
Lot Size 8,276 Sqft
Acres 0.19
Lot Dimensions 60x139
Property Sub-Type Single Family Residence
Source realMLS (Northeast Florida Multiple Listing Service)
Property Description
This home is thoughtfully designed with stunning upgrades that are sure to impress. Enjoy the elegance and durability of LVP flooring throughout, paired with a chef-inspired kitchen featuring stainless steel appliances and crisp white shaker cabinets for a timeless, sophisticated aesthetic. The primary suite is a true sanctuary, boasting a spa-like bathroom with a separate soaking tub and walk-in shower, plus a spacious walk-in closet to accommodate all your storage needs.
Location
State FL
County St. Johns
Community Biera Mar
Area 331-St Augustine Beach
Direction Turn right onto A1A S/A1A Scenic and Historic Coastal Highway.
Interior
Interior Features Ceiling Fan(s), Kitchen Island, Open Floorplan, Pantry, Primary Bathroom -Tub with Separate Shower, Split Bedrooms, Walk-In Closet(s)
Heating Central
Cooling Central Air
Flooring Vinyl
Laundry In Unit
Exterior
Parking Features Off Street
Utilities Available Cable Available, Electricity Connected, Sewer Connected, Water Connected
View Trees/Woods
Roof Type Shingle
Porch Front Porch, Rear Porch
Garage No
Private Pool No
Building
Lot Description Few Trees
Sewer Public Sewer
Water Public
Architectural Style Cottage, Ranch
Structure Type Composition Siding,Concrete,Frame
New Construction No
Schools
Elementary Schools W. D. Hartley
Middle Schools Gamble Rogers
High Schools Pedro Menendez
Others
Senior Community No
Tax ID 1775100000
Acceptable Financing Cash, Conventional, FHA, VA Loan
Listing Terms Cash, Conventional, FHA, VA Loan
"People Before Property"
Assisting buyers and sellers in achieving their goals is literally what I love to do!







