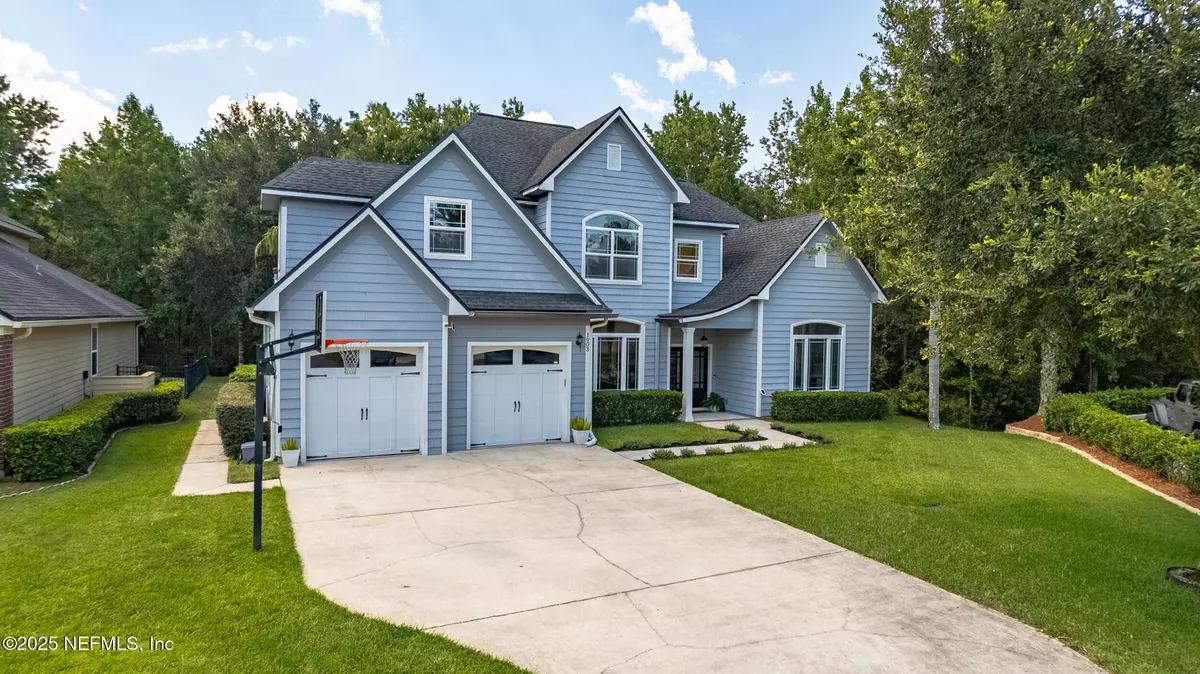HOW MUCH WOULD YOU LIKE TO OFFER FOR THIS PROPERTY?
5 Beds
4 Baths
3,710 SqFt
5 Beds
4 Baths
3,710 SqFt
OPEN HOUSE
Sat Aug 02, 11:00am - 2:00pm
Key Details
Property Type Single Family Home
Sub Type Single Family Residence
Listing Status Active
Purchase Type For Sale
Square Footage 3,710 sqft
Price per Sqft $221
Subdivision Eagle Harbor
MLS Listing ID 2100183
Style Traditional
Bedrooms 5
Full Baths 3
Half Baths 1
Construction Status Updated/Remodeled
HOA Fees $120/ann
HOA Y/N Yes
Year Built 2008
Annual Tax Amount $8,568
Lot Size 0.270 Acres
Acres 0.27
Property Sub-Type Single Family Residence
Source realMLS (Northeast Florida Multiple Listing Service)
Property Description
No Showings until 7/31
Open House Saturday 8/2 from 11am-2pm
Location
State FL
County Clay
Community Eagle Harbor
Area 124-Fleming Island-Sw
Direction From US-17 S in Fleming Island. RIGHT on Doctor's Inlet/CR 220. LEFT on Canova Rd. LEFT on Old Hard Rd. RIGHT on Eagle Creek Dr. 1st RIGHT on Salt Creek Drive, home at the end of the cul-de-sac.
Rooms
Other Rooms Outdoor Kitchen
Interior
Interior Features Breakfast Nook, Ceiling Fan(s), Eat-in Kitchen, His and Hers Closets, Jack and Jill Bath, Kitchen Island, Pantry, Primary Bathroom -Tub with Separate Shower, Primary Downstairs, Split Bedrooms, Other
Heating Central, Electric
Cooling Central Air, Electric, Multi Units, Zoned
Flooring Carpet, Tile, Wood
Fireplaces Number 1
Fireplaces Type Gas, Wood Burning
Fireplace Yes
Laundry Lower Level
Exterior
Exterior Feature Outdoor Kitchen
Parking Features Garage, Garage Door Opener
Garage Spaces 2.0
Utilities Available Cable Available, Electricity Connected, Sewer Connected, Water Connected
Amenities Available Park
View Protected Preserve
Roof Type Shingle
Porch Patio
Total Parking Spaces 2
Garage Yes
Private Pool No
Building
Lot Description Cul-De-Sac, Dead End Street, Irregular Lot, Sprinklers In Rear, Wooded
Faces Southeast
Sewer Public Sewer
Water Public
Architectural Style Traditional
Structure Type Fiber Cement,Frame
New Construction No
Construction Status Updated/Remodeled
Schools
Elementary Schools Thunderbolt
Middle Schools Green Cove Springs
High Schools Fleming Island
Others
HOA Fee Include Maintenance Grounds,Maintenance Structure,Other
Senior Community No
Tax ID 05052601422500410
Security Features Smoke Detector(s)
Acceptable Financing Cash, Conventional, FHA, VA Loan
Listing Terms Cash, Conventional, FHA, VA Loan
"People Before Property"
Assisting buyers and sellers in achieving their goals is literally what I love to do!







