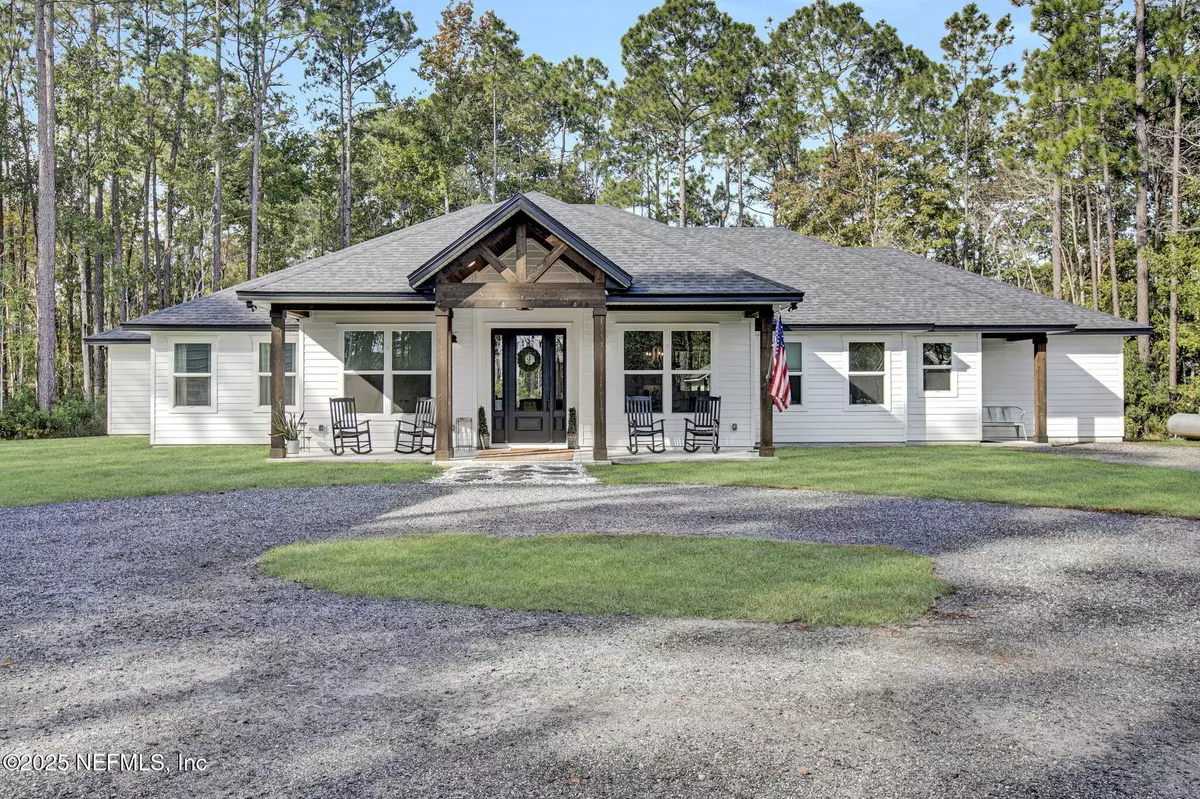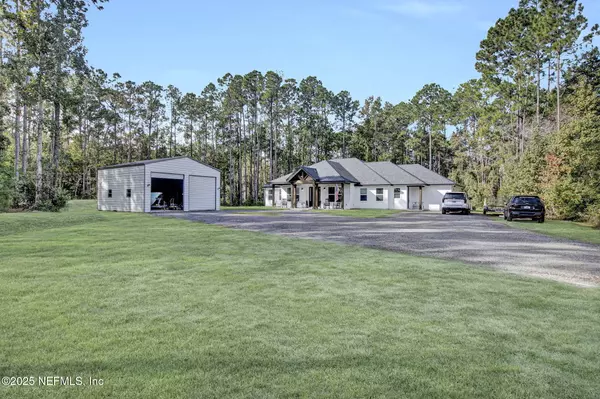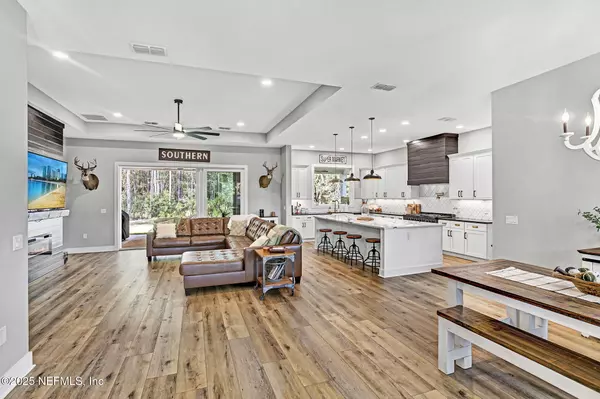HOW MUCH WOULD YOU LIKE TO OFFER FOR THIS PROPERTY?

5 Beds
3 Baths
2,859 SqFt
5 Beds
3 Baths
2,859 SqFt
Open House
Sun Nov 09, 2:00pm - 4:00pm
Key Details
Property Type Single Family Home
Sub Type Single Family Residence
Listing Status Active
Purchase Type For Sale
Square Footage 2,859 sqft
Price per Sqft $279
Subdivision **Verifying Subd**
MLS Listing ID 2117062
Style Traditional
Bedrooms 5
Full Baths 3
HOA Y/N No
Year Built 2023
Annual Tax Amount $5,694
Lot Size 1.050 Acres
Acres 1.05
Property Sub-Type Single Family Residence
Source realMLS (Northeast Florida Multiple Listing Service)
Property Description
Featuring 5 BEDROOMS, 3 BATHROOMS, plus a dedicated Bonus Room.
Ultimate features: NEW 30'x30' Collector's Workshop/Garage w/ two 12ft roller doors—perfect for boats, RVs, shop toys, or massive storage. Whole home Generac 24KW generator, artesian well with water softener.
The custom interior is a designer's dream:
-Open-concept w/ 9'' LVP floors & 8ft doors.
-Chef's Kitchen: Z-LINE gas appliances, Calcutta quartz island, Nero granite counters, hidden walk-through pantry, and 42'' shaker cabinets.
Owner's Suite: HUGE closet & spa-style bath with multi-head shower and soaking tub.
Dry bar, shiplap fireplace, and deep artesian well. Luxury, space, and convenience, all in one. Must see!
Location
State FL
County Clay
Community **Verifying Subd**
Area 163-Lake Asbury Area
Direction From 295 exit Blanding south, turn right on Henley, turn right on Lake Asbury Dr, Home is on Left From SR-23 exit south on Henley, turn right on Henley, turn right on Lake Asbury Dr, Home is on Left
Interior
Interior Features Breakfast Bar, Built-in Features, Butler Pantry, Ceiling Fan(s), Eat-in Kitchen, Entrance Foyer, Guest Suite, His and Hers Closets, In-Law Floorplan, Kitchen Island, Open Floorplan, Pantry, Split Bedrooms, Walk-In Closet(s)
Heating Central
Cooling Central Air, Electric
Flooring Vinyl
Fireplaces Number 1
Furnishings Unfurnished
Fireplace Yes
Laundry Electric Dryer Hookup, Washer Hookup
Exterior
Parking Features Additional Parking, Detached
Garage Spaces 2.0
Utilities Available Cable Available, Natural Gas Connected, Sewer Connected, Water Connected
Roof Type Shingle
Porch Covered, Front Porch, Patio, Porch, Rear Porch
Total Parking Spaces 2
Garage Yes
Private Pool No
Building
Lot Description Easement Access, Many Trees, Wooded
Sewer Private Sewer
Water Private, Well
Architectural Style Traditional
New Construction No
Schools
Elementary Schools Lake Asbury
Middle Schools Lake Asbury
High Schools Clay
Others
Senior Community No
Tax ID 16052500952200400
Acceptable Financing Cash, Conventional, FHA, VA Loan
Listing Terms Cash, Conventional, FHA, VA Loan
Virtual Tour https://media.listingedge.net/videos/019a5e2e-be23-73a8-9797-d098c5b9d1f6?v=392

"People Before Property"
Assisting buyers and sellers in achieving their goals is literally what I love to do!







